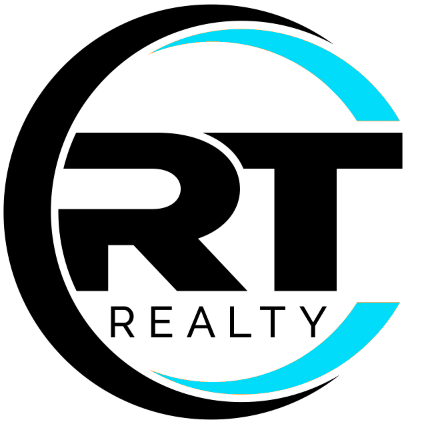304 Tangerine DR Buda, TX 78610

Open House
Sat Oct 04, 2:00pm - 4:00pm
UPDATED:
Key Details
Property Type Single Family Home
Sub Type Single Family Residence
Listing Status Active
Purchase Type For Sale
Square Footage 2,666 sqft
Price per Sqft $213
Subdivision Sunfield
MLS Listing ID 6222573
Bedrooms 4
Full Baths 3
HOA Fees $200/qua
HOA Y/N Yes
Year Built 2017
Annual Tax Amount $14,282
Tax Year 2025
Lot Size 8,568 Sqft
Acres 0.1967
Property Sub-Type Single Family Residence
Source actris
Property Description
At the center of the home, the kitchen shines with an oversized granite island, stainless steel appliances, and seamless flow into the dining and living areas, making everyday life and entertaining a breeze. Step outside to your personal backyard oasis — a sparkling inground pool with waterfall, upgraded equipment for easy maintenance, and a large covered patio perfect for lazy afternoons or lively gatherings.
The primary suite offers double vanities, an oval soaking tub, walk-in shower, and generous closet. With the elementary school just a short walk away, this is an ideal spot for families who want convenience and community. For those looking to downsize or enjoy the “pool life,” the main level provides nearly all your daily living needs with guest space upstairs for when company comes.
Living in Sunfield means enjoying incredible amenities — a lazy river, multiple pools, miles of hike-and-bike trails, and even dog parks with obstacle courses. 304 Tangerine blends luxury, comfort, and Hill Country charm, all just minutes from Austin.
Location
State TX
County Hays
Area Hh
Rooms
Main Level Bedrooms 3
Interior
Interior Features Breakfast Bar, Ceiling Fan(s), High Ceilings, Tray Ceiling(s), Granite Counters, Double Vanity, Entrance Foyer, High Speed Internet, Kitchen Island, Multiple Living Areas, Open Floorplan, Pantry, Primary Bedroom on Main, Recessed Lighting, Soaking Tub, Storage, Walk-In Closet(s)
Heating Central, Natural Gas
Cooling Ceiling Fan(s), Central Air
Flooring Carpet, Tile
Fireplace Y
Appliance Built-In Electric Oven, Dishwasher, Disposal, Exhaust Fan, Gas Cooktop, Microwave, Self Cleaning Oven, Stainless Steel Appliance(s), Vented Exhaust Fan, Water Heater
Exterior
Exterior Feature Exterior Steps, Gutters Full, Pest Tubes in Walls, Private Yard
Garage Spaces 2.0
Fence Back Yard, Privacy, Stone, Vinyl, Wood, Wrought Iron
Pool Fenced, Gunite, In Ground, Outdoor Pool, Waterfall
Community Features BBQ Pit/Grill, Cluster Mailbox, Common Grounds, Curbs, Dog Park, Fishing, High Speed Internet, Lake, Park, Picnic Area, Planned Social Activities, Playground, Pool, Property Manager On-Site, Sidewalks, Underground Utilities, Trail(s)
Utilities Available Electricity Available, Natural Gas Available, Phone Available, Sewer Available, Water Available
Waterfront Description None
View None
Roof Type Composition,Shingle
Accessibility None
Porch Covered, Patio, Porch
Total Parking Spaces 4
Private Pool Yes
Building
Lot Description Back Yard, Corner Lot, Curbs, Front Yard, Landscaped, Level, Private, Sprinkler - Automatic, Sprinklers In Rear, Sprinklers In Front, Trees-Moderate
Faces Northwest
Foundation Slab
Sewer Public Sewer
Water MUD
Level or Stories Two
Structure Type Brick,HardiPlank Type,Stone
New Construction No
Schools
Elementary Schools Sunfield
Middle Schools Mccormick
High Schools Johnson High School
School District Haysconsisd
Others
HOA Fee Include Common Area Maintenance
Restrictions Deed Restrictions
Ownership Fee-Simple
Acceptable Financing Cash, Conventional, FHA, VA Loan
Tax Rate 2.6437
Listing Terms Cash, Conventional, FHA, VA Loan
Special Listing Condition Standard
GET MORE INFORMATION




