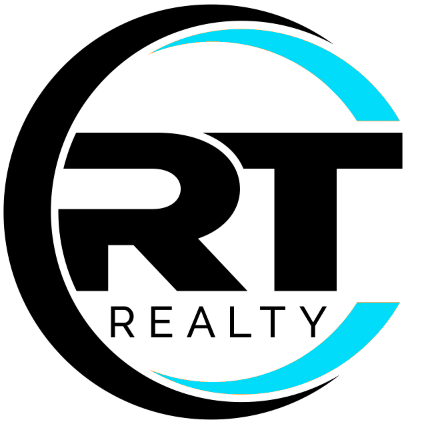1417 Corduroy LN Georgetown, TX 78633

UPDATED:
Key Details
Property Type Single Family Home
Sub Type Single Family Residence
Listing Status Active
Purchase Type For Sale
Square Footage 1,992 sqft
Price per Sqft $279
Subdivision Parmer Ranch
MLS Listing ID 1427011
Bedrooms 4
Full Baths 2
Half Baths 1
HOA Fees $55/mo
HOA Y/N Yes
Year Built 2025
Tax Year 2025
Lot Size 7,117 Sqft
Acres 0.1634
Property Sub-Type Single Family Residence
Source actris
Property Description
Now available for preview showings only — official sales release begins 9/19/25 with exciting incentives in this state-of-the-art community featuring oversized lots, brand new amenity center, and walking distance to the highly anticipated H-E-B and Benold Middle School!
Location
State TX
County Williamson
Area Gtw
Rooms
Main Level Bedrooms 4
Interior
Interior Features Breakfast Bar, Ceiling Fan(s), High Ceilings, Quartz Counters, Double Vanity, Eat-in Kitchen, Entrance Foyer, Kitchen Island, No Interior Steps, Open Floorplan, Pantry, Primary Bedroom on Main, Recessed Lighting, Smart Thermostat, Soaking Tub, Solar Tube(s), Storage, Walk-In Closet(s)
Heating Central, Natural Gas
Cooling Ceiling Fan(s), Central Air
Flooring Carpet, Laminate, Tile
Fireplace Y
Appliance Built-In Oven(s), Dishwasher, Disposal, ENERGY STAR Qualified Appliances, Gas Cooktop, Microwave, Stainless Steel Appliance(s), Water Heater
Exterior
Exterior Feature See Remarks, Gutters Full, Lighting, Pest Tubes in Walls, Private Yard
Garage Spaces 2.0
Fence Back Yard, Wood
Pool None
Community Features Clubhouse, Common Grounds, Curbs, Fitness Center, Park, Pet Amenities, Playground, Pool, Sidewalks, Sport Court(s)/Facility, Street Lights, Underground Utilities, Trail(s)
Utilities Available Cable Available, Electricity Available, Natural Gas Available, Phone Available, Underground Utilities, Water Available
Waterfront Description None
View None
Roof Type Composition,Shingle
Accessibility None
Porch Covered, Front Porch, Patio
Total Parking Spaces 2
Private Pool No
Building
Lot Description Back Yard, Curbs, Front Yard, Interior Lot, Sprinkler - Automatic, Sprinklers In Rear, Sprinklers In Front
Faces Northeast
Foundation Slab
Sewer MUD
Water Public
Level or Stories One
Structure Type Brick,Frame,Glass,Masonry – All Sides
New Construction Yes
Schools
Elementary Schools Jo Ann Ford
Middle Schools Douglas Benold
High Schools Georgetown
School District Georgetown Isd
Others
HOA Fee Include Common Area Maintenance
Restrictions Deed Restrictions
Ownership Fee-Simple
Acceptable Financing Cash, Conventional, FHA, Texas Vet, VA Loan
Tax Rate 2.5043
Listing Terms Cash, Conventional, FHA, Texas Vet, VA Loan
Special Listing Condition Standard
GET MORE INFORMATION




