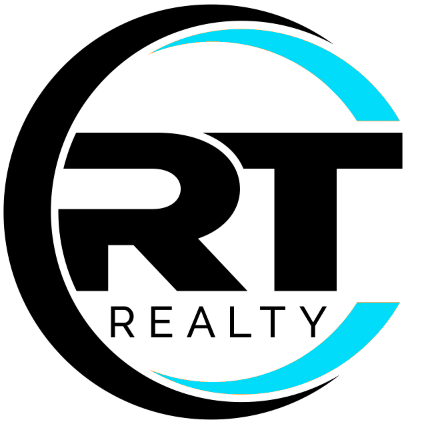5003 Rustic Ridge San Antonio, TX 78228

UPDATED:
Key Details
Property Type Single Family Home
Sub Type Single Residential
Listing Status Active
Purchase Type For Sale
Square Footage 1,400 sqft
Price per Sqft $140
Subdivision Rolling Ridge
MLS Listing ID 1907649
Style One Story,Traditional
Bedrooms 3
Full Baths 2
Construction Status Pre-Owned
HOA Fees $260/mo
HOA Y/N Yes
Year Built 1972
Annual Tax Amount $4,201
Tax Year 2024
Lot Size 1,873 Sqft
Property Sub-Type Single Residential
Property Description
Location
State TX
County Bexar
Area 0800
Rooms
Master Bathroom Main Level 12X5 Shower Only, Single Vanity
Master Bedroom Main Level 15X10 DownStairs, Walk-In Closet, Ceiling Fan, Full Bath
Bedroom 2 Main Level 10X4
Bedroom 3 Main Level 17X10
Living Room Main Level 22X12
Dining Room Main Level 14X15
Kitchen Main Level 10X10
Interior
Heating Central, 1 Unit
Cooling One Central
Flooring Carpeting, Ceramic Tile
Inclusions Ceiling Fans, Chandelier, Washer Connection, Dryer Connection, Washer, Dryer, Self-Cleaning Oven, Microwave Oven, Stove/Range, Refrigerator, Disposal, Dishwasher, Smoke Alarm, Gas Water Heater, Smooth Cooktop, Solid Counter Tops
Heat Source Natural Gas
Exterior
Exterior Feature Patio Slab, Privacy Fence, Double Pane Windows, Storage Building/Shed, Has Gutters, Mature Trees
Parking Features None/Not Applicable
Pool None
Amenities Available Controlled Access, Pool, Clubhouse
Roof Type Composition
Private Pool N
Building
Lot Description Corner
Foundation Slab
Sewer City
Water City
Construction Status Pre-Owned
Schools
Elementary Schools Colby
Middle Schools Neff Pat
High Schools Holmes Oliver W
School District Northside
Others
Miscellaneous As-Is
Acceptable Financing Conventional, FHA, VA, Cash
Listing Terms Conventional, FHA, VA, Cash

GET MORE INFORMATION




