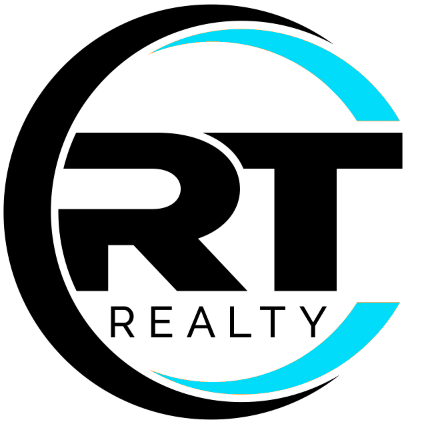6509 NW Berkman DR #114 Austin, TX 78723

UPDATED:
Key Details
Property Type Condo
Sub Type Apartment
Listing Status Active
Purchase Type For Rent
Square Footage 850 sqft
Subdivision H H H R Resub
MLS Listing ID 6938300
Style 1st Floor Entry
Bedrooms 2
Full Baths 1
HOA Y/N No
Year Built 1967
Lot Size 1.098 Acres
Acres 1.098
Property Sub-Type Apartment
Source actris
Property Description
Nestled in Windsor Park, the property is just minutes from Mueller and within walking distance of popular restaurants and shopping. The community offers a range of amenities, including a washer and dryer, a dog park, grilling stations, and a pergola with outdoor seating, perfect for relaxing or entertaining.
Please note: A $35 residents' benefit package fee is required at lease signing. Additionally, all applicants must complete a pet screening process, even if they do not own pets. The landlord will review the best-qualified applications.
Refundable pet deposit: $275 pet deposit per pet.
$225 non refundable pet fee per pet.
$25 monthly pet rent per pet.
$100 Admin Fee due upon lease signing
Location
State TX
County Travis
Area 3
Rooms
Main Level Bedrooms 2
Interior
Interior Features Ceiling Fan(s), Quartz Counters, Stone Counters, Kitchen Island, No Interior Steps, Track Lighting, Walk-In Closet(s)
Heating Central
Cooling Central Air
Flooring Vinyl
Fireplaces Type None
Furnishings Unfurnished
Fireplace Y
Appliance Cooktop, Dishwasher, Disposal, Electric Range, Gas Cooktop, Gas Range, Microwave, Range, RNGHD, Refrigerator
Exterior
Exterior Feature Private Yard
Fence Fenced, Wood
Pool None
Community Features BBQ Pit/Grill, Common Grounds, Gated, Laundry Room
Utilities Available Electricity Available, High Speed Internet, Natural Gas Connected, Phone Available, Sewer Connected, Water Connected
Waterfront Description None
View None
Roof Type Composition
Accessibility None
Porch Patio
Total Parking Spaces 2
Private Pool No
Building
Lot Description None
Faces East
Foundation Slab
Sewer Public Sewer
Water Public
Level or Stories One
Structure Type Masonry – All Sides
New Construction No
Schools
Elementary Schools Harris
Middle Schools Bertha Sadler Means
High Schools Northeast Early College
School District Austin Isd
Others
Pets Allowed Negotiable
Num of Pet 2
Pets Allowed Negotiable
Virtual Tour https://www.propertypanorama.com/instaview/aus/6938300
GET MORE INFORMATION




