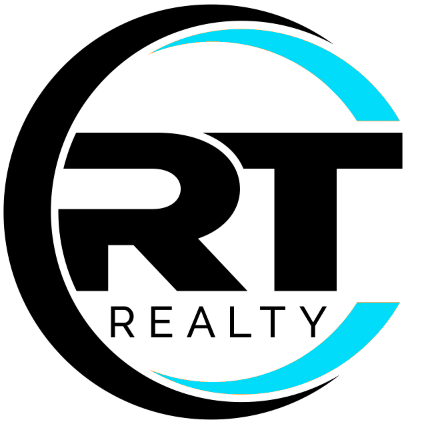15004 Casbah DR #77 Pflugerville, TX 78660

UPDATED:
Key Details
Property Type Single Family Home
Sub Type Single Family Residence
Listing Status Active
Purchase Type For Sale
Square Footage 1,342 sqft
Price per Sqft $249
Subdivision Park At Wellspoint
MLS Listing ID 1777816
Style 1st Floor Entry,No Adjoining Neighbor
Bedrooms 3
Full Baths 2
HOA Fees $150/mo
HOA Y/N Yes
Year Built 2020
Tax Year 2020
Lot Size 5,009 Sqft
Acres 0.115
Lot Dimensions 38 x100
Property Sub-Type Single Family Residence
Source actris
Property Description
Discover the perfect blend of style, comfort, and convenience in this stunning single-story residence at The Park at Wellspoint, a gated condo community near the Austin/Pflugerville border. With over $70K in premium upgrades, this 3-bedroom, 2-bathroom home delivers modern sophistication and effortless living in 1,322 square feet of thoughtfully designed space.
Step inside to an open, light-filled layout where the kitchen, dining, and living areas flow seamlessly together. The chef's kitchen is a true showstopper—complete with an oversized quartz-topped island, custom commercial-grade floating shelves, designer Ballard pendants, stainless steel appliances, and a farmhouse sink with a Delta Pro faucet. Perfect for cooking, hosting, or gathering with family.
Retreat to the private primary suite featuring a spa-inspired bath with a deep soaker tub, quartz counters, chic Ballard light fixtures, custom gold mirrors, and a spacious walk-in closet. Two additional bedrooms provide flexibility for guests, work-from-home, or hobbies.
Enjoy your own backyard oasis with lush landscaping and an extended patio—ideal for entertaining or quiet evenings outdoors. Additional upgrades include stained concrete floors throughout, soaring 10-ft ceilings, motorized woven wood shades, a high-efficiency Trane 18-SEER HVAC smart system, and a fully finished garage.
Living here means more than just a beautiful home—you'll love the convenience of nearby shopping, dining, major employers, HEB, and quick access to commuter highways for an easy drive into Downtown Austin. The HOA maintains your front yard, giving you a true lock-and-leave lifestyle with great curb appeal year-round.
Community amenities include manicured walking trails, sidewalks, and well-lit streets, creating a private and welcoming neighborhood feel.
Location
State TX
County Travis
Area Pf
Rooms
Main Level Bedrooms 3
Interior
Interior Features Ceiling-High, No Interior Steps, Primary Bedroom on Main, Recessed Lighting, Walk-In Closet(s), Granite Counters
Heating Central, Electric
Cooling Central Air
Flooring Concrete, Tile
Fireplaces Type None
Fireplace Y
Appliance Dishwasher, Disposal, Electric Cooktop, ENERGY STAR Qualified Appliances, Exhaust Fan, Microwave, Free-Standing Range, Stainless Steel Appliance(s)
Exterior
Exterior Feature Gutters Full, Private Yard
Garage Spaces 1.0
Fence Fenced, Privacy, Wood
Pool None
Community Features Cluster Mailbox, Gated, Sidewalks, Trail(s)
Utilities Available Electricity Available, High Speed Internet, Phone Connected, Underground Utilities
Waterfront Description None
View None
Roof Type Composition
Accessibility None
Porch None
Total Parking Spaces 2
Private Pool No
Building
Lot Description Interior Lot, Sprinkler - Automatic, Sprinklers In Rear, Sprinklers In Front
Faces Southeast
Foundation Slab
Sewer Public Sewer
Water Public
Level or Stories One
Structure Type Brick Veneer,Masonry – Partial,HardiPlank Type,Stucco
New Construction No
Schools
Elementary Schools Caldwell
Middle Schools Pflugerville
High Schools Pflugerville
School District Pflugerville Isd
Others
HOA Fee Include Common Area Maintenance,Insurance,See Remarks
Restrictions Deed Restrictions
Ownership Common
Acceptable Financing Assumable, Cash, Conventional, FHA, VA Loan
Tax Rate 2.66
Listing Terms Assumable, Cash, Conventional, FHA, VA Loan
Special Listing Condition Standard
GET MORE INFORMATION




