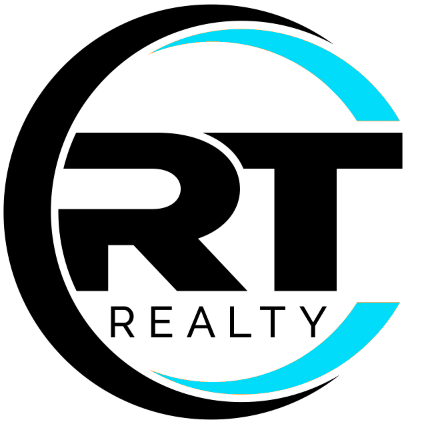814 N Bluff DR #71 Austin, TX 78745

UPDATED:
Key Details
Property Type Single Family Home
Sub Type Single Family Residence
Listing Status Active
Purchase Type For Rent
Square Footage 1,498 sqft
Subdivision North Bluff
MLS Listing ID 4413079
Style 1st Floor Entry
Bedrooms 3
Full Baths 2
Half Baths 1
HOA Y/N Yes
Year Built 2024
Lot Size 3,354 Sqft
Acres 0.077
Property Sub-Type Single Family Residence
Source actris
Property Description
Abundant sunlight enhances the home's airy, functional layout, where an open living space is beautifully centered around an electric fireplace with mantel. The upstairs bedrooms feature new solar blinds, and every window has daytime privacy tints. Both the primary and secondary bathrooms are remodeled, adding new floors, bath and shower tiles, sleek shower units, soaking tubs, and mirrors with multi-light settings. Modern sliding doors enhance both upstairs baths, and the primary suite boasts a custom built-in closet.
Eco-friendly solar panels help reduce energy costs, while the privacy-fenced backyard draped in vines provides a peaceful retreat for entertaining or relaxing.
With its unbeatable location, thoughtful design, and comprehensive upgrades, this home delivers the perfect mix of new construction comfort and South Austin lifestyle. Move in and start enjoying everything this vibrant area has to offer.
Location
State TX
County Travis
Area 10N
Interior
Interior Features Ceiling Fan(s), High Ceilings, Vaulted Ceiling(s), Quartz Counters, Open Floorplan, Recessed Lighting, See Remarks
Heating Central, Electric
Cooling Ceiling Fan(s), Central Air
Flooring Concrete, Tile, Wood
Furnishings Unfurnished
Fireplace Y
Appliance Dishwasher, Disposal, ENERGY STAR Qualified Appliances, Exhaust Fan, Gas Cooktop, Microwave, Refrigerator, Stainless Steel Appliance(s), Tankless Water Heater, See Remarks
Exterior
Exterior Feature None
Fence Wood, Wrought Iron
Pool None
Community Features Dog Park
Utilities Available Electricity Available, Natural Gas Connected, Sewer Connected, Water Connected
View Neighborhood
Roof Type Composition
Accessibility None
Porch Patio
Total Parking Spaces 3
Private Pool No
Building
Lot Description Few Trees, Interior Lot, Sprinkler - Automatic, Sprinklers In Rear, Sprinklers In Front, Trees-Medium (20 Ft - 40 Ft)
Faces West
Foundation Slab
Sewer Public Sewer
Water Public
Level or Stories Two
Structure Type HardiPlank Type
New Construction Yes
Schools
Elementary Schools Pleasant Hill
Middle Schools Bedichek
High Schools Crockett
School District Austin Isd
Others
Pets Allowed Cats OK, Dogs OK, Call, Negotiable
Num of Pet 2
Pets Allowed Cats OK, Dogs OK, Call, Negotiable
Virtual Tour https://www.zillow.com/view-imx/81b3b791-cab9-43fa-bb0f-8dbf4d67aaec?setAttribution=mls&wl=true&initialViewType=pano&utm_source=dashboard
GET MORE INFORMATION




