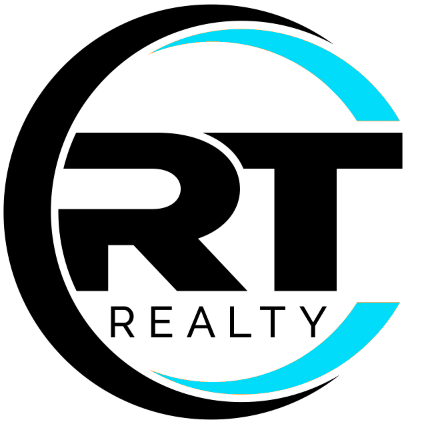512 Bramble DR Austin, TX 78745

UPDATED:
Key Details
Property Type Single Family Home
Sub Type Single Family Residence
Listing Status Active
Purchase Type For Sale
Square Footage 1,806 sqft
Price per Sqft $257
Subdivision Flournoys Sweetbriar Sec 03
MLS Listing ID 6502896
Bedrooms 3
Full Baths 2
Half Baths 1
HOA Y/N No
Year Built 1969
Annual Tax Amount $8,282
Tax Year 2025
Lot Size 7,923 Sqft
Acres 0.1819
Property Sub-Type Single Family Residence
Source actris
Property Description
Welcome to this beautifully updated 3-bedroom, 2.5-bathroom home featuring a thoughtfully converted garage that now serves as a functional home office. The spacious floor plan boasts an extended kitchen with a pantry, a dedicated laundry room, and a generous open-concept layout that connects the kitchen, dining area, living room, and office—perfect for both daily living and entertaining.
Upstairs, unwind in the large primary bedroom with an en suite bathroom. Two additional bedrooms and a second full bathroom provide plenty of space for family or guests.
Centrally located, this home offers easy access to IH-35, Downtown Austin, ABIA Airport, and a variety of shopping centers and restaurants.
Showing Information:
Showings are by appointment only with 24-hour notice, as the owner works from home.
Available showing times:
Monday–Friday: 5 PM – 7 PM
Saturday: 10 AM – 3 PM
Location
State TX
County Travis
Area 10N
Interior
Interior Features Ceiling Fan(s), Laminate Counters, Eat-in Kitchen, Kitchen Island, Open Floorplan, Pantry, Storage, Walk-In Closet(s)
Heating Central
Cooling Ceiling Fan(s), Central Air
Flooring Carpet, Tile
Fireplace Y
Appliance Disposal, Gas Range, Microwave, Refrigerator
Exterior
Exterior Feature Private Yard
Fence Back Yard, Fenced, Privacy, Wood
Pool None
Community Features None
Utilities Available Cable Available, Electricity Connected, Natural Gas Connected, Water Connected
Waterfront Description None
View City
Roof Type Composition
Accessibility See Remarks
Porch See Remarks, Covered, Front Porch
Total Parking Spaces 4
Private Pool No
Building
Lot Description Back Yard, City Lot, Few Trees, Front Yard, Garden, Interior Lot, Landscaped, Near Public Transit, Public Maintained Road, Trees-Large (Over 40 Ft)
Faces South
Foundation Slab
Sewer Public Sewer
Water Public
Level or Stories Two
Structure Type Concrete,Vinyl Siding
New Construction No
Schools
Elementary Schools Odom
Middle Schools Bedichek
High Schools Crockett
School District Austin Isd
Others
Restrictions City Restrictions,Zoning
Ownership Fee-Simple
Acceptable Financing Cash, Conventional, FHA, FMHA, Texas Vet, USDA Loan, VA Loan
Tax Rate 1.9818
Listing Terms Cash, Conventional, FHA, FMHA, Texas Vet, USDA Loan, VA Loan
Special Listing Condition Standard
GET MORE INFORMATION




