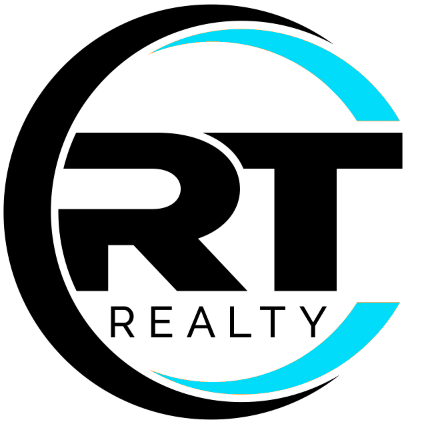7302 Shadywood DR Austin, TX 78745

UPDATED:
Key Details
Property Type Single Family Home
Sub Type Single Family Residence
Listing Status Active
Purchase Type For Sale
Square Footage 1,400 sqft
Price per Sqft $303
Subdivision Meadow Creek Sec 01
MLS Listing ID 3798227
Bedrooms 4
Full Baths 2
HOA Y/N No
Year Built 1974
Annual Tax Amount $7,402
Tax Year 2025
Lot Size 7,043 Sqft
Acres 0.1617
Property Sub-Type Single Family Residence
Source actris
Property Description
Inside, you'll find laminate flooring that flows seamlessly through the main living areas, kitchen, and bedrooms, creating a clean and cohesive look. The back dining/flex space features timeless Spanish tile, adding warmth and character. The kitchen and bathrooms have been thoughtfully updated, making this home move-in ready.
Step outside to a spacious covered patio and backyard, perfect for entertaining guests or simply relaxing after a long day.
The location is hard to beat: just minutes from multiple H-E-B stores, popular restaurants, and shopping, with easy freeway access. You'll also be less than 20 minutes from Downtown Austin.
This home is the perfect blend of charm, updates, and convenience; come see why it's a standout in 78745
Location
State TX
County Travis
Area 10S
Rooms
Main Level Bedrooms 4
Interior
Interior Features Breakfast Bar, Ceiling Fan(s), Beamed Ceilings, High Ceilings, Vaulted Ceiling(s), Open Floorplan
Heating Central
Cooling Ceiling Fan(s)
Flooring Laminate, Tile
Fireplaces Number 1
Fireplaces Type Living Room, Masonry, Raised Hearth, Stone
Fireplace Y
Appliance Dishwasher, Gas Range, RNGHD, Refrigerator
Exterior
Exterior Feature Gutters Full, Private Yard
Fence Back Yard
Pool None
Community Features None
Utilities Available Cable Available, Electricity Connected, High Speed Internet, Natural Gas Connected, Phone Available, Sewer Connected, Water Connected
Waterfront Description None
View None
Roof Type Shingle
Accessibility None
Porch Covered, Deck
Total Parking Spaces 2
Private Pool No
Building
Lot Description Back Yard, Curbs, Few Trees, Front Yard, Landscaped, Trees-Medium (20 Ft - 40 Ft)
Faces East
Foundation Slab
Sewer Public Sewer
Water Public
Level or Stories One
Structure Type Stone Veneer
New Construction No
Schools
Elementary Schools Williams
Middle Schools Bedichek
High Schools Crockett
School District Austin Isd
Others
Restrictions None
Ownership Fee-Simple
Acceptable Financing Cash, Committed Money, Conventional, FHA, VA Loan
Tax Rate 1.9818
Listing Terms Cash, Committed Money, Conventional, FHA, VA Loan
Special Listing Condition Standard
GET MORE INFORMATION




