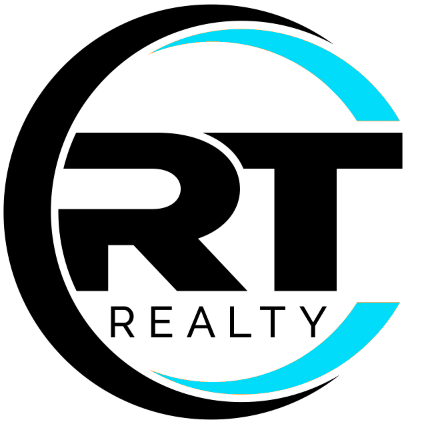1213 Grosvener CT Austin, TX 78746

UPDATED:
Key Details
Property Type Single Family Home
Sub Type Single Family Residence
Listing Status Active
Purchase Type For Sale
Square Footage 5,110 sqft
Price per Sqft $684
Subdivision Treemont Ph B Sec 05
MLS Listing ID 3301640
Bedrooms 5
Full Baths 3
Half Baths 1
HOA Y/N Yes
Year Built 1998
Annual Tax Amount $36,090
Tax Year 2025
Lot Size 0.498 Acres
Acres 0.498
Property Sub-Type Single Family Residence
Source actris
Property Description
Location
State TX
County Travis
Area 8E
Rooms
Main Level Bedrooms 1
Interior
Interior Features Breakfast Bar, Ceiling Fan(s), High Ceilings, Quartz Counters, Double Vanity, Eat-in Kitchen, Kitchen Island, Multiple Living Areas, Primary Bedroom on Main, Soaking Tub, Storage, Walk-In Closet(s)
Heating Central
Cooling Central Air
Flooring Wood
Fireplaces Number 2
Fireplaces Type Family Room, Living Room
Fireplace Y
Appliance Built-In Electric Oven, Built-In Gas Range, Built-In Refrigerator
Exterior
Exterior Feature Balcony, Outdoor Grill, Private Yard
Garage Spaces 3.0
Fence Back Yard, Gate, Wood
Pool In Ground
Community Features Common Grounds, Park, Playground
Utilities Available Electricity Connected, Natural Gas Connected
Waterfront Description None
View None
Roof Type Asphalt
Accessibility None
Porch Covered, Enclosed, Front Porch, Patio, Screened
Total Parking Spaces 3
Private Pool Yes
Building
Lot Description Back Yard, Cul-De-Sac, Front Yard, Level, Pie Shaped Lot, Private, Sprinkler - Automatic
Faces North
Foundation Slab
Sewer Public Sewer
Water Public
Level or Stories Two
Structure Type Brick
New Construction No
Schools
Elementary Schools Cedar Creek (Eanes Isd)
Middle Schools Hill Country
High Schools Westlake
School District Eanes Isd
Others
HOA Fee Include Common Area Maintenance
Restrictions None
Ownership Fee-Simple
Acceptable Financing Cash, Conventional
Tax Rate 2.017
Listing Terms Cash, Conventional
Special Listing Condition Standard
GET MORE INFORMATION




