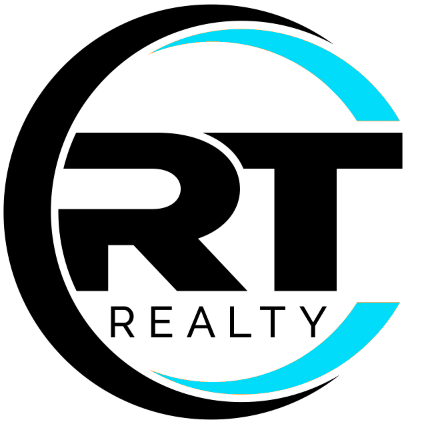1529 Barton Springs RD #16 Austin, TX 78704

UPDATED:
Key Details
Property Type Condo
Sub Type Condominium
Listing Status Active
Purchase Type For Rent
Square Footage 2,822 sqft
Subdivision Villas Lost Canyon Condo Amd
MLS Listing ID 7818496
Style 1st Floor Entry,Middle Unit,Multi-level Floor Plan
Bedrooms 3
Full Baths 3
Half Baths 1
HOA Y/N Yes
Year Built 2009
Lot Size 4,835 Sqft
Acres 0.111
Property Sub-Type Condominium
Source actris
Property Description
This three-bedroom, three-and-a-half-bath townhouse includes a private two-car garage within a secure gated community, combining the tranquility of suburban living with the vibrancy of Austin's urban core. Highlights include a chef's kitchen with a stainless steel six-burner gas cooktop with griddle and vent hood, as well as an expansive island with concealed storage. Each bedroom is a private en suite, providing comfort and privacy for all.
The property is offered for sale and for lease. Owners are licensed real estate professionals.
Location
State TX
County Travis
Area 7
Rooms
Main Level Bedrooms 1
Interior
Interior Features Two Primary Baths, Two Primary Suties, Bookcases, Breakfast Bar, Built-in Features, Ceiling Fan(s), High Ceilings, Chandelier, Granite Counters, Stone Counters, Double Vanity, Entrance Foyer, High Speed Internet, Interior Steps, Kitchen Island, Natural Woodwork, Open Floorplan, Pantry, Recessed Lighting, Smart Thermostat, Soaking Tub, Sound System, Storage, Track Lighting, Two Primary Closets, Walk-In Closet(s), Wired for Sound
Heating Central, Electric, Fireplace(s), Hot Water, Natural Gas
Cooling Ceiling Fan(s), Central Air, Electric, Gas
Flooring Tile, Wood
Fireplaces Number 1
Fireplaces Type Family Room, Gas Log
Furnishings Unfurnished
Fireplace Y
Appliance Built-In Gas Oven, Built-In Gas Range, Built-In Oven(s), Built-In Refrigerator, Cooktop, Dishwasher, Disposal, Dryer, Gas Cooktop, Microwave, Oven, Double Oven, Range, RNGHD, Refrigerator, Washer, Washer/Dryer, Electric Water Heater
Exterior
Exterior Feature Balcony, Gas Grill, Lighting, Outdoor Grill, Private Entrance, Restricted Access
Garage Spaces 2.0
Fence See Remarks
Pool None
Community Features Cluster Mailbox, Common Grounds, Courtyard, Curbs, Fitness Center, Gated, Lock and Leave
Utilities Available Cable Available, Electricity Available, High Speed Internet, Natural Gas Available, Sewer Available, Water Available
Waterfront Description None
View Trees/Woods
Roof Type Tile
Accessibility None
Porch Covered, Patio, Rear Porch
Total Parking Spaces 2
Private Pool No
Building
Lot Description Interior Lot, Irregular Lot, Landscaped, Level, Near Golf Course, Near Public Transit, Many Trees, Trees-Medium (20 Ft - 40 Ft)
Faces West
Foundation Slab
Sewer Public Sewer
Water Public
Level or Stories Three Or More
Structure Type Stucco
New Construction No
Schools
Elementary Schools Zilker
Middle Schools O Henry
High Schools Austin
School District Austin Isd
Others
Pets Allowed Cats OK, Dogs OK, Small (< 20 lbs), Medium (< 35 lbs), Number Limit, Size Limit, Breed Restrictions, Call
Num of Pet 2
Pets Allowed Cats OK, Dogs OK, Small (< 20 lbs), Medium (< 35 lbs), Number Limit, Size Limit, Breed Restrictions, Call
GET MORE INFORMATION




