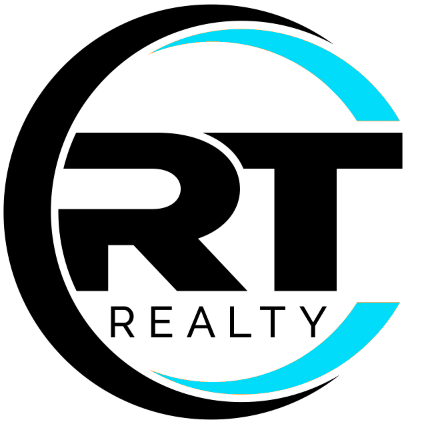131 Ironbark BND Bastrop, TX 78602

UPDATED:
Key Details
Property Type Single Family Home
Sub Type Single Family Residence
Listing Status Active
Purchase Type For Sale
Square Footage 2,075 sqft
Price per Sqft $211
Subdivision The Colony
MLS Listing ID 6275783
Bedrooms 4
Full Baths 2
HOA Fees $75/mo
HOA Y/N Yes
Year Built 2021
Annual Tax Amount $11,313
Tax Year 2025
Lot Size 5,575 Sqft
Acres 0.128
Property Sub-Type Single Family Residence
Source actris
Property Description
The open-concept kitchen features a large center island, stainless steel appliances, and plenty of cabinet space, seamlessly connecting to the dining and living areas for effortless entertaining. The private primary suite offers a peaceful retreat, complete with a wall of windows overlooking the backyard and greenbelt. The ensuite bath includes dual vanities, a garden soaking tub, and a separate glass-enclosed shower.
Enjoy The Colony lifestyle with resort-style amenities, walking trails, and close proximity to Bastrop's growing conveniences and Austin's major employers.
Location
State TX
County Bastrop
Area Bw
Rooms
Main Level Bedrooms 4
Interior
Interior Features Ceiling Fan(s), Quartz Counters, Double Vanity, Eat-in Kitchen, Entrance Foyer, Kitchen Island, No Interior Steps, Open Floorplan, Pantry, Recessed Lighting, Walk-In Closet(s)
Heating Central
Cooling Ceiling Fan(s), Central Air
Flooring Carpet, Tile
Fireplace Y
Appliance Built-In Gas Oven, Built-In Gas Range, Dishwasher
Exterior
Exterior Feature Gutters Full, Private Yard
Garage Spaces 2.0
Fence Back Yard, Privacy, Wrought Iron
Pool None
Community Features Common Grounds, Fishing, Fitness Center, Lake, Park, Playground, Pool
Utilities Available Electricity Connected, Sewer Connected, Water Connected
Waterfront Description None
View Hill Country
Roof Type Shingle
Accessibility None
Porch Covered, Porch, Rear Porch
Total Parking Spaces 4
Private Pool No
Building
Lot Description Greenbelt, Back Yard, Front Yard, Landscaped, Level, Public Maintained Road
Faces North
Foundation Slab
Sewer Public Sewer
Water Public
Level or Stories One
Structure Type Brick,Masonry – Partial
New Construction No
Schools
Elementary Schools Colony Oaks
Middle Schools Bastrop
High Schools Bastrop
School District Bastrop Isd
Others
HOA Fee Include Common Area Maintenance
Restrictions Covenant
Ownership Common
Acceptable Financing Cash, Conventional, FHA, VA Loan
Tax Rate 2.52
Listing Terms Cash, Conventional, FHA, VA Loan
Special Listing Condition Standard
GET MORE INFORMATION




