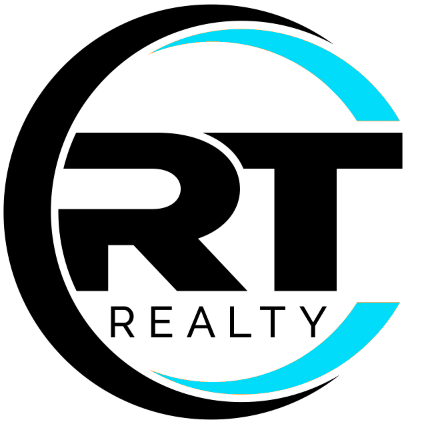1709 Crested Butte DR Austin, TX 78746

UPDATED:
Key Details
Property Type Single Family Home
Sub Type Single Family Residence
Listing Status Active
Purchase Type For Sale
Square Footage 2,263 sqft
Price per Sqft $596
Subdivision Beecave Woods Sec 04
MLS Listing ID 2776945
Bedrooms 4
Full Baths 2
HOA Y/N No
Year Built 1982
Annual Tax Amount $15,258
Tax Year 2025
Lot Size 0.474 Acres
Acres 0.4742
Lot Dimensions 103x205
Property Sub-Type Single Family Residence
Source actris
Property Description
Location
State TX
County Travis
Area 8E
Rooms
Main Level Bedrooms 4
Interior
Interior Features Bar, Bookcases, Built-in Features, Ceiling Fan(s), Beamed Ceilings, Tray Ceiling(s), Vaulted Ceiling(s), Granite Counters, Quartz Counters, Crown Molding, Entrance Foyer, High Speed Internet, In-Law Floorplan, Kitchen Island, Multiple Dining Areas, Multiple Living Areas, No Interior Steps, Open Floorplan, Pantry, Primary Bedroom on Main, Recessed Lighting, Storage, Walk-In Closet(s)
Heating Central, Fireplace(s)
Cooling Ceiling Fan(s), Central Air
Flooring Carpet, Tile, Vinyl
Fireplaces Number 1
Fireplaces Type Family Room, Gas Log, Glass Doors, Living Room, Masonry, Raised Hearth
Fireplace Y
Appliance Built-In Gas Oven, Built-In Gas Range, Cooktop, Dishwasher, Disposal, Exhaust Fan, Gas Cooktop, Microwave, Oven, Gas Oven, Plumbed For Ice Maker, RNGHD, Stainless Steel Appliance(s), Vented Exhaust Fan, Water Heater
Exterior
Exterior Feature Gutters Full, Lighting, No Exterior Steps, Private Entrance, Private Yard
Garage Spaces 2.0
Fence None
Pool Above Ground, Outdoor Pool
Community Features Curbs, Dog Park, Google Fiber, High Speed Internet, Park, Playground, Restaurant, Shopping Center, Sidewalks, Street Lights, Underground Utilities, Trail(s)
Utilities Available Cable Available, Electricity Connected, High Speed Internet, Natural Gas Connected, Phone Available, Sewer Connected, Underground Utilities, Water Connected
Waterfront Description None
View Neighborhood, Trees/Woods
Roof Type Composition,Shingle
Accessibility None
Porch Enclosed, Front Porch, Glass Enclosed, Patio, Rear Porch
Total Parking Spaces 4
Private Pool Yes
Building
Lot Description Back Yard, Curbs, Front Yard, Interior Lot, Landscaped, Level, Native Plants, Near Public Transit, Public Maintained Road, Sprinkler - Automatic, Sprinklers In Front, Sprinkler - Partial, Trees-Large (Over 40 Ft), Many Trees, Trees-Medium (20 Ft - 40 Ft)
Faces West
Foundation Slab
Sewer Public Sewer
Water Public
Level or Stories One
Structure Type Brick,Clapboard,Masonry – Partial,Wood Siding
New Construction No
Schools
Elementary Schools Cedar Creek (Eanes Isd)
Middle Schools Hill Country
High Schools Westlake
School District Eanes Isd
Others
Restrictions City Restrictions,Deed Restrictions,Zoning
Ownership Fee-Simple
Acceptable Financing Cash, Conventional, FHA, VA Loan
Tax Rate 2.003485
Listing Terms Cash, Conventional, FHA, VA Loan
Special Listing Condition Standard
Virtual Tour https://sites.frankgarnica.com/mls/214278621
GET MORE INFORMATION




