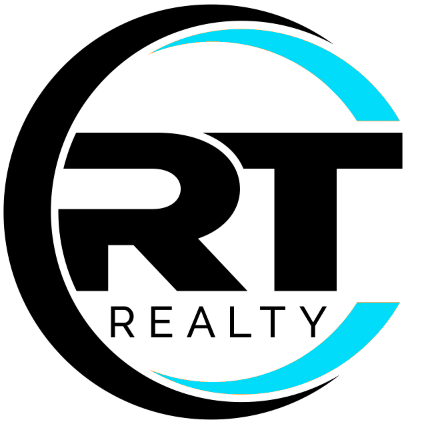528 Ayinger LN Austin, TX 78728

UPDATED:
Key Details
Property Type Single Family Home
Sub Type Single Family Residence
Listing Status Active
Purchase Type For Rent
Square Footage 2,567 sqft
Subdivision Timmerman Ph 1
MLS Listing ID 1215620
Bedrooms 4
Full Baths 2
Half Baths 1
HOA Y/N Yes
Year Built 2020
Lot Size 5,488 Sqft
Acres 0.126
Property Sub-Type Single Family Residence
Source actris
Property Description
As you enter, you're greeted by high ceilings, an open floor plan, and tons of natural light. The main living area flows seamlessly into a stunning gourmet kitchen featuring granite countertops, stainless steel appliances, and a cozy breakfast bar — perfect for casual meals or entertaining. There's also a pantry, recessed lighting, and plenty of storage to keep everything organized.
The primary bedroom is conveniently located on the main level and offers a relaxing retreat with high ceilings, a walk-in closet, and a spacious ensuite complete with a double vanity and soaking tub.
Throughout the home, you'll find thoughtful details like ceiling fans, built-in features, and multiple dining and living areas that make the space feel open yet functional. The flooring includes a mix of carpet, tile, and vinyl for both comfort and durability.
Step outside to your private backyard oasis — beautifully landscaped with an automatic in-ground sprinkler system (with rain sensors) and room to garden, entertain, or simply unwind.
With solid construction — including brick, HardiPlank siding, and stone accents — plus modern updates and energy-efficient touches, this home is move-in ready and designed for everyday living.
Location
State TX
County Williamson
Area N
Rooms
Main Level Bedrooms 1
Interior
Interior Features Breakfast Bar, Built-in Features, Ceiling Fan(s), High Ceilings, Granite Counters, Double Vanity, Eat-in Kitchen, Entrance Foyer, High Speed Internet, Interior Steps, Kitchen Island, Multiple Dining Areas, Multiple Living Areas, Open Floorplan, Pantry, Primary Bedroom on Main, Recessed Lighting, Soaking Tub, Storage, Walk-In Closet(s)
Heating Central
Cooling Central Air
Flooring Carpet, Tile, Vinyl
Furnishings Unfurnished
Fireplace Y
Appliance Built-In Electric Oven, Dishwasher, Disposal, Electric Cooktop, Microwave, Refrigerator, Stainless Steel Appliance(s), Vented Exhaust Fan, Washer/Dryer, Electric Water Heater
Exterior
Exterior Feature Exterior Steps, Gutters Full, Private Yard
Garage Spaces 2.0
Fence Back Yard, Fenced, Privacy, Wood
Pool None
Community Features Cluster Mailbox, Common Grounds, Curbs, High Speed Internet, Nest Thermostat, Park, Picnic Area, Playground, Sidewalks, Sport Court(s)/Facility, Street Lights, Suburban, Underground Utilities, Trail(s)
Utilities Available Electricity Available, Sewer Available, Underground Utilities, Water Available
Waterfront Description None
View None
Roof Type Composition,Shingle
Accessibility None
Porch Covered, Front Porch, Patio, Rear Porch
Total Parking Spaces 6
Private Pool No
Building
Lot Description Back Yard, Curbs, Front Yard, Garden, Landscaped, Level, Public Maintained Road, Sprinkler - Automatic, Sprinkler - Rain Sensor, Trees-Medium (20 Ft - 40 Ft)
Faces Southwest
Foundation Slab
Sewer Public Sewer
Water Public
Level or Stories Two
Structure Type Brick,HardiPlank Type,Masonry – Partial,Stone
New Construction No
Schools
Elementary Schools Wells Branch
Middle Schools Deerpark
High Schools Mcneil
School District Round Rock Isd
Others
Pets Allowed Dogs OK, Small (< 20 lbs), Medium (< 35 lbs), Number Limit, Size Limit, Breed Restrictions
Num of Pet 1
Pets Allowed Dogs OK, Small (< 20 lbs), Medium (< 35 lbs), Number Limit, Size Limit, Breed Restrictions
Virtual Tour https://www.propertypanorama.com/instaview/aus/1215620
GET MORE INFORMATION




