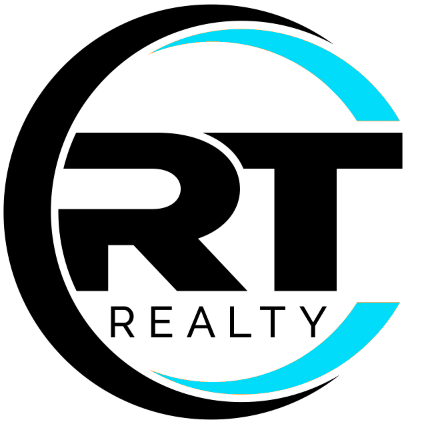611 Austin Seguin, TX 78155

UPDATED:
Key Details
Property Type Single Family Home
Sub Type Single Residential
Listing Status Active
Purchase Type For Sale
Square Footage 1,662 sqft
Price per Sqft $209
MLS Listing ID 1914736
Style One Story,A-Frame,Craftsman
Bedrooms 2
Full Baths 2
Construction Status Pre-Owned
HOA Y/N No
Year Built 1920
Annual Tax Amount $4,272
Tax Year 2024
Lot Size 0.278 Acres
Property Sub-Type Single Residential
Property Description
Location
State TX
County Guadalupe
Area 2704
Direction S
Rooms
Master Bathroom Main Level 18X13 Tub Only, Single Vanity, Tub has Whirlpool
Master Bedroom Main Level 14X16 DownStairs, Walk-In Closet, Multi-Closets, Ceiling Fan, Full Bath
Bedroom 2 Main Level 13X14
Dining Room Main Level 10X15
Kitchen Main Level 15X15
Family Room Main Level 16X19
Interior
Heating Central
Cooling One Central, One Window/Wall
Flooring Laminate
Fireplaces Number 1
Inclusions Ceiling Fans, Washer Connection, Dryer Connection, Washer, Dryer, Cook Top, Stove/Range, Gas Cooking, Refrigerator, Disposal, Dishwasher
Heat Source Electric
Exterior
Exterior Feature Patio Slab, Deck/Balcony, Privacy Fence, Sprinkler System, Has Gutters, Mature Trees
Parking Features One Car Garage
Pool Above Ground Pool
Amenities Available Park/Playground, Jogging Trails, Bike Trails
Roof Type Metal
Private Pool Y
Building
Lot Description City View, 1/4 - 1/2 Acre, Mature Trees (ext feat), Level
Sewer Sewer System, City
Water City
Construction Status Pre-Owned
Schools
Elementary Schools Jefferson
Middle Schools Barnes, Jim
High Schools Seguin
School District Seguin
Others
Acceptable Financing Conventional, FHA, VA, Cash
Listing Terms Conventional, FHA, VA, Cash

GET MORE INFORMATION




