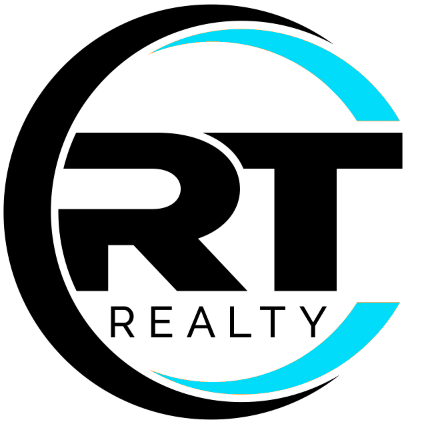15801 Belfin DR Austin, TX 78717

UPDATED:
Key Details
Property Type Single Family Home
Sub Type Single Family Residence
Listing Status Active
Purchase Type For Rent
Square Footage 2,680 sqft
Subdivision Avery South Sec 02 Ph 02
MLS Listing ID 6949380
Style 1st Floor Entry
Bedrooms 4
Full Baths 2
Half Baths 1
HOA Y/N Yes
Year Built 2005
Lot Size 8,015 Sqft
Acres 0.184
Property Sub-Type Single Family Residence
Source actris
Property Description
? Home Features:
4 bedrooms on the main level — ideal for family living
Flex room upstairs with a half bath — perfect for a media room, home office, or guest suite
New luxury vinyl flooring throughout the home, No Carpet
Smart lighting for both the front yard and indoors
Good-sized backyard ideal for entertaining or outdoor relaxation
?? Recent Upgrades (installed approximately one year ago):
Water Heater
Microwave
Upstairs AC unit
This well-maintained home
Tenants can enjoy the community amenities, Avery Ranch has basketball, tennis and swimming facilities, as well as an outdoor amphitheater, and the nearby privately owned Avery Ranch Golf Course. Zoned for highly rated Round Rock ISD schools like Elsa England Elementary and Pearson Ranch Middle school!
Close to Parks, shopping and Major employers like Dell, Apple offices.
Location
State TX
County Williamson
Area Rrw
Rooms
Main Level Bedrooms 4
Interior
Interior Features Ceiling Fan(s), High Ceilings, Vaulted Ceiling(s), Chandelier, Quartz Counters, Crown Molding, Double Vanity, Entrance Foyer, In-Law Floorplan, Interior Steps, Multiple Dining Areas, Pantry, Primary Bedroom on Main, Recessed Lighting, Walk-In Closet(s)
Heating Central
Cooling Ceiling Fan(s), Central Air
Flooring Carpet, Tile, Wood
Fireplaces Number 1
Fireplaces Type Family Room
Fireplace Y
Appliance Built-In Oven(s), Dishwasher, Disposal, Dryer, Exhaust Fan, Gas Cooktop, Microwave, RNGHD, Refrigerator, Vented Exhaust Fan, Washer, Washer/Dryer, Water Heater
Exterior
Exterior Feature Gutters Full, Lighting, No Exterior Steps
Garage Spaces 2.0
Fence Back Yard, Privacy, Wood
Pool None
Community Features BBQ Pit/Grill, Clubhouse, Cluster Mailbox, Common Grounds, Golf, Picnic Area, Planned Social Activities, Playground, Pool, Property Manager On-Site, Restaurant, Sidewalks, Sport Court(s)/Facility, Tennis Court(s), Trail(s)
Utilities Available Above Ground, Natural Gas Available, Underground Utilities
Waterfront Description None
View None
Roof Type Shingle
Accessibility None
Porch Covered, Patio
Total Parking Spaces 2
Private Pool No
Building
Lot Description Corner Lot, Front Yard, Garden, Interior Lot, Landscaped, Near Golf Course, Sprinkler - Automatic, Trees-Medium (20 Ft - 40 Ft)
Faces Northeast
Foundation Slab
Sewer Public Sewer
Water Public
Level or Stories One and One Half
Structure Type Brick,HardiPlank Type,Stone
New Construction No
Schools
Elementary Schools Elsa England
Middle Schools Pearson Ranch
High Schools Mcneil
School District Round Rock Isd
Others
Pets Allowed No
Pets Allowed No
Virtual Tour https://www.propertypanorama.com/instaview/aus/6949380
GET MORE INFORMATION




