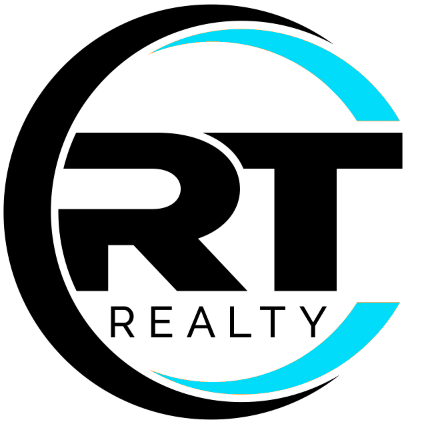4922 Celtic Corner San Antonio, TX 78244

UPDATED:
Key Details
Property Type Single Family Home
Sub Type Single Residential
Listing Status Active
Purchase Type For Sale
Square Footage 1,610 sqft
Price per Sqft $124
Subdivision Highland Farms
MLS Listing ID 1908172
Style One Story
Bedrooms 3
Full Baths 2
Construction Status Pre-Owned
HOA Y/N No
Year Built 2006
Annual Tax Amount $5,367
Tax Year 2025
Lot Size 9,060 Sqft
Property Sub-Type Single Residential
Property Description
Location
State TX
County Bexar
Area 1700
Rooms
Master Bathroom Main Level 7X10 Tub/Shower Separate
Master Bedroom Main Level 15X13 Walk-In Closet, Full Bath
Bedroom 2 Main Level 13X10
Bedroom 3 Main Level 10X11
Living Room Main Level 16X17
Dining Room Main Level 6X12
Kitchen Main Level 11X7
Family Room Main Level 19X14
Interior
Heating Central
Cooling One Central
Flooring Ceramic Tile, Vinyl
Inclusions Ceiling Fans, Chandelier, Washer Connection, Dryer Connection, Microwave Oven, Stove/Range, Refrigerator, Disposal, Dishwasher, Electric Water Heater, Smooth Cooktop, City Garbage service
Heat Source Electric
Exterior
Exterior Feature Privacy Fence
Parking Features Two Car Garage
Pool None
Amenities Available Park/Playground
Roof Type Composition
Private Pool N
Building
Lot Description Cul-de-Sac/Dead End
Foundation Slab
Water Water System
Construction Status Pre-Owned
Schools
Elementary Schools Paschall
Middle Schools Kirby
High Schools Wagner
School District Judson
Others
Acceptable Financing Conventional, FHA, VA, TX Vet, Cash
Listing Terms Conventional, FHA, VA, TX Vet, Cash

GET MORE INFORMATION




