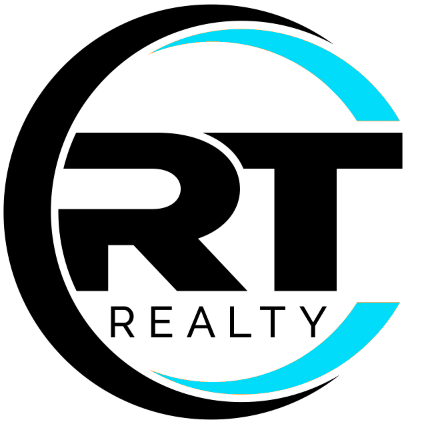300 Rock House DR Liberty Hill, TX 78642

Open House
Sat Oct 18, 11:00am - 1:00pm
UPDATED:
Key Details
Property Type Single Family Home
Sub Type Single Family Residence
Listing Status Active
Purchase Type For Sale
Square Footage 2,890 sqft
Price per Sqft $219
Subdivision Carrington Ranch Ph 01
MLS Listing ID 8781913
Bedrooms 3
Full Baths 2
Half Baths 1
HOA Fees $180/ann
HOA Y/N Yes
Year Built 1993
Annual Tax Amount $12,156
Tax Year 2025
Lot Size 1.330 Acres
Acres 1.33
Lot Dimensions 223'x260'x188'x234'
Property Sub-Type Single Family Residence
Source actris
Property Description
Location
State TX
County Williamson
Area Lh
Rooms
Main Level Bedrooms 1
Interior
Interior Features Breakfast Bar, Cedar Closet(s), Ceiling Fan(s), Laminate Counters, Double Vanity, Eat-in Kitchen, High Speed Internet, Multiple Dining Areas, Multiple Living Areas, Pantry, Primary Bedroom on Main, Soaking Tub, Storage, Two Primary Closets
Heating Central, Electric
Cooling Ceiling Fan(s), Central Air, Electric
Flooring Carpet, Parquet, Tile, Vinyl, Wood
Fireplaces Number 1
Fireplaces Type Living Room, Raised Hearth, Wood Burning
Fireplace Y
Appliance Dishwasher, Disposal, Electric Range, Water Softener Owned
Exterior
Exterior Feature None
Garage Spaces 4.0
Fence None
Pool None
Community Features None
Utilities Available Electricity Connected, Water Connected
Waterfront Description None
View Trees/Woods
Roof Type Composition
Accessibility None
Porch Covered, Enclosed, Front Porch, Screened
Total Parking Spaces 4
Private Pool No
Building
Lot Description Back Yard, Front Yard, Trees-Large (Over 40 Ft)
Faces West
Foundation Slab
Sewer Septic Tank
Water Public
Level or Stories Two
Structure Type Masonry – Partial,Vinyl Siding,Stone
New Construction No
Schools
Elementary Schools Louinenoble
Middle Schools Santa Rita Middle
High Schools Legacy Ranch
School District Liberty Hill Isd
Others
HOA Fee Include Common Area Maintenance,Insurance
Restrictions Deed Restrictions
Ownership Fee-Simple
Acceptable Financing Cash, Conventional, FHA
Tax Rate 1.727171
Listing Terms Cash, Conventional, FHA
Special Listing Condition Standard
Virtual Tour https://www.tourfactory.com/idxr3228895
GET MORE INFORMATION




