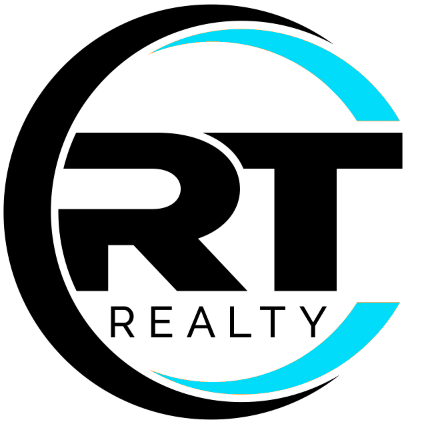400 Shady Bluff DR Wimberley, TX 78676

UPDATED:
Key Details
Property Type Single Family Home
Sub Type Single Family Residence
Listing Status Active
Purchase Type For Sale
Square Footage 1,524 sqft
Price per Sqft $200
Subdivision Woodcreek Sec 9A
MLS Listing ID 7455196
Bedrooms 3
Full Baths 2
Half Baths 1
HOA Fees $150/ann
HOA Y/N Yes
Year Built 2022
Tax Year 2024
Lot Size 2,482 Sqft
Acres 0.057
Property Sub-Type Single Family Residence
Source actris
Property Description
Built in 2022 and tucked inside a quiet dark-sky community, this two-story home offers a peaceful setting with no backyard neighbors and tree-top views from the primary bedroom. The open main level features tile-plank flooring throughout (no carpet), a bright living area, a kitchen with stainless steel appliances and a breakfast bar for extra seating, plus a half bath and storage under the stairs for added convenience.
Tenants can enjoy the covered back deck for morning coffee, evening sunsets, and frequent deer sightings. Upstairs, the primary bedroom includes an ensuite bath with a shower/tub combo, and two additional bedrooms sit down the hall with a linen closet. The refrigerator, washer, and dryer convey — currently in use by the tenant.
The neighborhood park is a short walk away and includes a playground and dog park, and downtown Wimberley is just minutes by car for shopping, dining, and local events.
Highlights tenants enjoy: Quiet setting with no rear neighbors; Covered back deck with nature views; Tile plank flooring throughout — easy to maintain; All appliances convey (refrigerator/washer/dryer); Nearby park, playground & dog park; Minutes to downtown Wimberley. Ideal for investors looking for a well-kept property with reliable occupancy and strong lifestyle appeal.
Photos shown are from a similar home with the same floor plan and finishes. Reach out to schedule a tour with a professional real estate agent - 24 hour notice required, no exceptions.
Location
State TX
County Hays
Area Hw
Interior
Interior Features Breakfast Bar, Ceiling Fan(s), Ceiling-High, Eat-in Kitchen, Open Floorplan, Pantry, Recessed Lighting, Walk-In Closet(s)
Heating Central, Electric
Cooling Central Air, Electric
Flooring Tile
Fireplace Y
Appliance Dishwasher, Disposal, Dryer, Electric Range, Ice Maker, Microwave, Refrigerator, Washer
Exterior
Exterior Feature None
Fence None
Pool None
Community Features Dog Park, Picnic Area, Playground, Trail(s)
Utilities Available Electricity Connected, Sewer Connected, Underground Utilities, Water Connected
Waterfront Description None
View Hill Country, Neighborhood
Roof Type Composition,Shingle
Accessibility None
Porch Deck
Total Parking Spaces 2
Private Pool No
Building
Lot Description Greenbelt, Trees-Moderate
Faces South
Foundation Slab
Sewer Private Sewer, See Remarks
Water Private, See Remarks
Level or Stories Two
Structure Type HardiPlank Type
New Construction No
Schools
Elementary Schools Jacobs Well
Middle Schools Danforth
High Schools Wimberley
School District Wimberley Isd
Others
HOA Fee Include See Remarks
Restrictions Covenant,Deed Restrictions
Ownership Fee-Simple
Acceptable Financing Cash, Conventional, FHA, VA Loan
Tax Rate 1.455
Listing Terms Cash, Conventional, FHA, VA Loan
Special Listing Condition Standard
GET MORE INFORMATION




