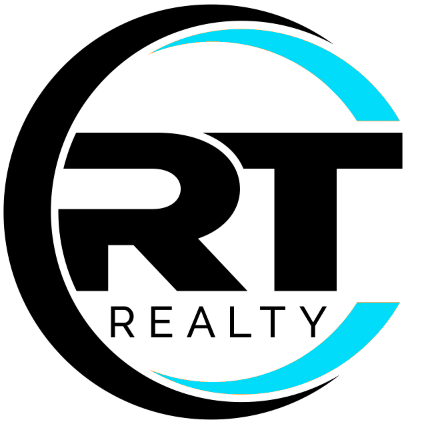112 Winter DR Georgetown, TX 78633

UPDATED:
Key Details
Property Type Single Family Home
Sub Type Single Family Residence
Listing Status Active
Purchase Type For Sale
Square Footage 1,755 sqft
Price per Sqft $193
Subdivision Sun City Georgetown Neighborhood 25 Pud
MLS Listing ID 6544894
Bedrooms 3
Full Baths 2
HOA Fees $281/mo
HOA Y/N Yes
Year Built 2005
Tax Year 2025
Lot Size 5,009 Sqft
Acres 0.115
Property Sub-Type Single Family Residence
Source actris
Property Description
Inside, you'll find 1,755 square feet of comfortable living with three bedrooms, two baths, and a separate office for crafts, work, or quiet time. The thoughtful layout provides easy flow between spaces, with laminate and vinyl tile flooring throughout — no carpet to maintain. The kitchen features bright white appliances, a gas range, and the refrigerator conveys, making move-in simple.
The primary suite includes dual walk-in closets and a spacious bathroom with comfort level dual sink vanity. While the guest wing features two bedrooms, a full bath, and a separate utility laundry closet for added convenience. The wider driveway and low-maintenance yard make this home ideal for easy living and travel. A plus is there are NO steps in house or garage.
Living in Sun City Texas means more than just a beautiful home — it's a lifestyle filled with connection and possibility. Enjoy three championship golf courses, multiple fitness centers and pools, scenic walking trails, and over 100 clubs for every interest, from pickleball to pottery. Friendly neighbors, resort-style amenities, and the charm of Georgetown make this community truly special.
Roof 2020 | HVAC 2022 | Water Heater 2016 | Water Softener 2021 | Conveys: Washer/Dryer and Fridge
Location
State TX
County Williamson
Area Gtw
Rooms
Main Level Bedrooms 3
Interior
Interior Features Breakfast Bar, Ceiling Fan(s), Laminate Counters, Double Vanity, High Speed Internet, Pantry, Primary Bedroom on Main, Two Primary Closets
Heating Ceiling, Central, Hot Water
Cooling Ceiling Fan(s), Central Air, Electric
Flooring Laminate, Tile, Vinyl
Fireplace Y
Appliance Gas Cooktop, Microwave, Free-Standing Gas Oven, Refrigerator, Washer/Dryer, Water Softener, Water Softener Owned
Exterior
Exterior Feature None
Garage Spaces 2.0
Fence None
Pool None
Community Features BBQ Pit/Grill, Clubhouse, Common Grounds, Curbs, Dog Park, Electronic Payments, Fitness Center, Golf, Hot Tub, Library, Lock and Leave, Online Services, Package Service, Park, Picnic Area, Planned Social Activities, Pool, Restaurant, Sport Court(s)/Facility, Tennis Court(s), Underground Utilities, Trail(s)
Utilities Available Cable Available, Electricity Connected, High Speed Internet, Natural Gas Connected, Sewer Connected, Underground Utilities, Water Connected
Waterfront Description None
View Neighborhood, Park/Greenbelt
Roof Type Shingle
Accessibility Adaptable Bathroom Walls
Porch Covered, Patio, Rear Porch, Screened
Total Parking Spaces 4
Private Pool No
Building
Lot Description Greenbelt, Few Trees, Front Yard, Interior Lot, Level, Sprinkler - Automatic
Faces East
Foundation Slab
Sewer Public Sewer
Water Public
Level or Stories One
Structure Type Stucco
New Construction No
Schools
Elementary Schools Na_Sun_City
Middle Schools Na_Sun_City
High Schools Na_Sun_City
School District Jarrell Isd
Others
HOA Fee Include Landscaping
Restrictions Adult 55+
Ownership Fee-Simple
Acceptable Financing Cash, Conventional, FHA, VA Loan
Tax Rate 1.931599
Listing Terms Cash, Conventional, FHA, VA Loan
Special Listing Condition Standard
Virtual Tour https://bravomikerep.hd.pics/112-Winter-Dr/idx
GET MORE INFORMATION




