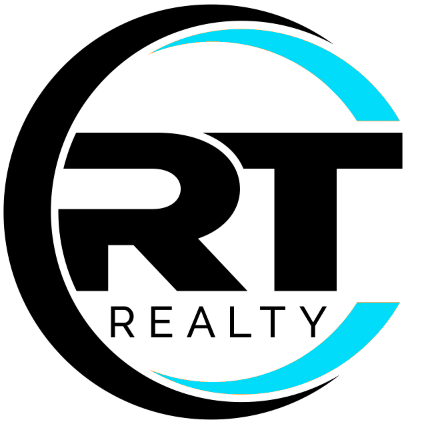For more information regarding the value of a property, please contact us for a free consultation.
1125 Highknoll LN Georgetown, TX 78628
Want to know what your home might be worth? Contact us for a FREE valuation!

Our team is ready to help you sell your home for the highest possible price ASAP
Key Details
Property Type Townhouse
Sub Type Townhouse
Listing Status Sold
Purchase Type For Sale
Square Footage 2,275 sqft
Price per Sqft $230
Subdivision At Rivery Park Ph 7
MLS Listing ID 4256477
Style 1st Floor Entry,Low Rise (1-3 Stories),Multi-level Floor Plan
Bedrooms 2
Full Baths 2
Half Baths 1
HOA Fees $175/mo
Year Built 2016
Annual Tax Amount $7,903
Tax Year 2021
Lot Size 1,306 Sqft
Property Sub-Type Townhouse
Property Description
Stunning move-in ready Brownstone in the heart of Georgetown, TX! The perfect marriage of charm and convenience defines the Brownstone community and this 2 bed 2/12 bath gem exemplifies everything that lifestyle has to offer with lots of high-end features and plenty of natural light. This gorgeous home features and efficiently laid out multi-level, open floor plan that lives much larger than the footprint of the property. On the entry level you will find a roomy 2-car garage and a HUGE flex space/second living area that also has access to the outside of the property. On the second level you'll find the main living area, complete with amazing wood floors, an inviting electric fireplace, crown molding and modern free-floating shelves. There is also a conveniently located powder room for guests. The family room is open and bright and connects to the spacious kitchen and dining area. The kitchen features modern cabinetry, granite countertops, stainless steel appliances as well as a roomy pantry. Off of the kitchen is access to the second floor balcony that is perfect for coffee, cocktails or outdoor dining. Up on the third level you'll find the oversized primary suite. The primary bath features granite countertops, dual vanities, a large shower and a walk-in closet. Also en-suite is the laundry area for convenience. The floorpan is rounded out by a large guest suite that has granite counters and a tub in the bathroom. All of these great features PLUS a location that is tough to beat for convenience and accessibility. Within walking distance you'll have access to 5 restaurants, shopping a movie theater and miles of hike & bike trails along the San Gabriel river. You can be on I-35 in minutes with access to Austin or Dallas. This is one you won't want to miss!
Location
State TX
County Williamson
Area Gtw
Interior
Heating Central, Electric
Cooling Central Air, Electric
Flooring Carpet, Tile, Wood
Fireplaces Number 1
Fireplaces Type Electric, Family Room
Exterior
Exterior Feature Balcony, Gutters Full
Garage Spaces 2.0
Fence None
Pool None
Community Features Cluster Mailbox, Common Grounds, Curbs, On-Site Retail, Restaurant, Sidewalks, Street Lights, Underground Utilities
Utilities Available Electricity Connected, Sewer Connected, Underground Utilities, Water Connected
Waterfront Description None
View City, Neighborhood
Roof Type Metal
Building
Lot Description Interior Lot, Landscaped
Foundation Slab
Sewer Public Sewer
Water Public
Structure Type Masonry – All Sides,Stone Veneer
New Construction No
Schools
Elementary Schools Wolf Ranch Elementary
Middle Schools James Tippit
High Schools East View
School District Georgetown Isd
Others
Acceptable Financing Cash, Conventional, FHA, VA Loan
Listing Terms Cash, Conventional, FHA, VA Loan
Special Listing Condition Standard
Read Less
Bought with Keller Williams Realty-RR (WC)
GET MORE INFORMATION


