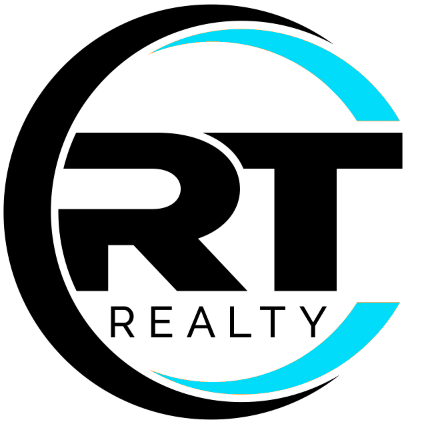For more information regarding the value of a property, please contact us for a free consultation.
123, 125, 127, 129 Buffalo Gap Seguin, TX 78155
Want to know what your home might be worth? Contact us for a FREE valuation!

Our team is ready to help you sell your home for the highest possible price ASAP
Key Details
Property Type Multi-Family
Sub Type Multi-Family (2-8 Units)
Listing Status Sold
Purchase Type For Sale
Square Footage 7,438 sqft
Price per Sqft $115
Subdivision Briar Place Addition
MLS Listing ID 1759755
Style One Story
Bedrooms 8
Full Baths 8
Year Built 1998
Annual Tax Amount $16,448
Lot Size 3.080 Acres
Property Sub-Type Multi-Family (2-8 Units)
Property Description
This modern 4-Plex has 1859 square feet IN EACH UNIT, the surroundings are a peaceful setting, and all on 3 acres. You can find these jewels in Seguin Texas. All sides are stone and each has 2 bedrooms, 2 full bathrooms, their own garage, garage door opener, and a storage /workshop area of 20'x6'. If you like to entertain, you have your own private courtyard patios, pergolas, and upgraded decks being 40x38 EACH. The living/dining/kitchen is the popular open concept, great for entertaining. Kitchens with refrigerator, oven, dishwasher, microwave, pull-out drawers for large pans, a spacious pantry, and a breakfast bar. You will find an abundance of closets and storage space throughout and an oversized utility/laundry room with additional storage closets and cabinets. The primary bathroom in each unit have a soaking tub, separate shower, and double sinks. In the primary massive walk-in closet, there are double hanging rods and shelving. Metal roofs were installed in 2014, all HVAC units are less than 2.5 years old, and the irrigation system was added in Nov. 2013 and covers yards in front and back of units. Each unit has its own electric and water meter. The 2 aerobic septics cover two units each. They all have an identical floor plan. You cannot beat the location, there is easy access to Walmart, HEB, the hospital, the Starkey Park picnic area, and an 18-hole golf course. You can live in one and manage the other 3. Unit No.123 has an additional outdoor, 320 sq. ft storage building or the buyer can use it for lawn and garden equipment.
Location
State TX
County Guadalupe
Area 2704
Zoning CITY ORDINANCES
Interior
Heating Central
Cooling Unit Central
Flooring Carpeting, Ceramic Tile
Exterior
Exterior Feature 4 Sides Masonry, Stone/Rock, Wood
Garage Spaces 13.0
Roof Type Metal
Building
Foundation Slab
Sewer Aerobic Septic
Water Co-op Water
Schools
Elementary Schools Seguin
Middle Schools Seguin
High Schools Seguin
School District Seguin
Others
Acceptable Financing Conventional, Cash
Listing Terms Conventional, Cash
Read Less

GET MORE INFORMATION




