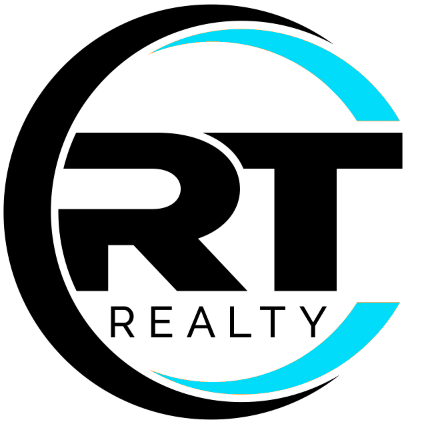For more information regarding the value of a property, please contact us for a free consultation.
6311 rue sophie San Antonio, TX 78238
Want to know what your home might be worth? Contact us for a FREE valuation!

Our team is ready to help you sell your home for the highest possible price ASAP
Key Details
Property Type Single Family Home
Sub Type Single Residential
Listing Status Sold
Purchase Type For Sale
Square Footage 1,996 sqft
Price per Sqft $150
Subdivision Seneca Estates
MLS Listing ID 1864864
Style One Story,Ranch
Bedrooms 3
Full Baths 2
Year Built 1972
Annual Tax Amount $6,528
Tax Year 2024
Lot Size 9,757 Sqft
Property Sub-Type Single Residential
Property Description
Fully Remodeled Home in Seneca Estates - Move-In Ready This beautifully updated 3-bedroom, 2-bath home in the established Seneca Estates neighborhood of Leon Valley offers a fresh, modern living experience with convenient access to Loop 410, the Medical Center, and a variety of nearby shopping and dining options. With approximately 2,000 square feet of living space (per BCAD), this home has undergone a comprehensive renovation. Interior improvements include updated flooring throughout, fresh paint, and a reconfigured layout featuring two spacious living areas. The kitchen has been completely remodeled with modern cabinetry, butcher block countertops, a large walk-in pantry with barn-style door, and custom built-ins. Both bathrooms have been fully updated with contemporary vanities, fixtures, and finishes. Per the seller, major system updates include a recently installed HVAC system, water heater, electrical improvements, and a roof replacement completed in October 2024. Ceiling fans have been installed in all bedrooms and living areas for added comfort. The home also includes a wood-burning fireplace and a two-car garage. Outdoors, the large backyard features a covered patio, freshly painted privacy fencing, and dual side gates for convenient access. This property is located within the Northside Independent School District and is situated on a quiet street with sidewalks.
Location
State TX
County Bexar
Area 0400
Interior
Heating Central
Cooling One Central
Flooring Laminate
Fireplaces Number 1
Exterior
Exterior Feature Covered Patio, Privacy Fence, Has Gutters, Mature Trees
Parking Features Two Car Garage
Pool None
Amenities Available Park/Playground, Jogging Trails, Bike Trails
Roof Type Composition
Building
Foundation Slab
Sewer City
Water City
Schools
Elementary Schools Oak Hills Terrace
Middle Schools Neff Pat
High Schools Marshall
School District Northside
Read Less

GET MORE INFORMATION




