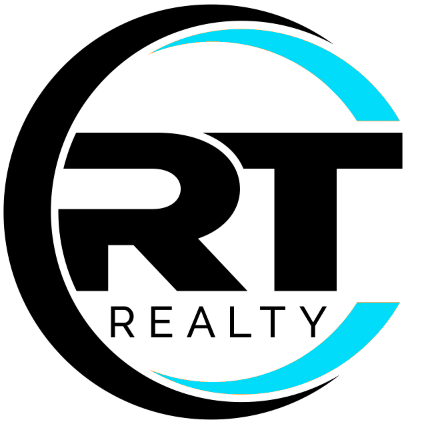For more information regarding the value of a property, please contact us for a free consultation.
500 E Riverside DR #126 Austin, TX 78704
Want to know what your home might be worth? Contact us for a FREE valuation!

Our team is ready to help you sell your home for the highest possible price ASAP
Key Details
Property Type Condo
Sub Type Condominium
Listing Status Sold
Purchase Type For Sale
Square Footage 806 sqft
Price per Sqft $428
Subdivision Riverwalk Condo Amd
MLS Listing ID 2072654
Style 1st Floor Entry
Bedrooms 1
Full Baths 1
HOA Fees $337/mo
Year Built 1971
Annual Tax Amount $6,351
Tax Year 2025
Lot Size 1,624 Sqft
Property Sub-Type Condominium
Property Description
Experience Austin living at its best with this charming 1-bedroom, 1-bath condo featuring 806 sq. ft. and a stunning view of Lady Bird Lake just off your back patio. Inside, you'll find recenlty updated finishes including sleek quartz countertops, Berber carpet in the bedroom, an updated dishwasher, and a new front door. The community offers incredible amenities with two sparkling pools, perfect for relaxing or entertaining. Recent association upgrades include a new roof, updated gate system and security cameras, as well as fresh exterior paint and stylish light sconces on the front and back of the unit. Located in the heart of Austin, you'll enjoy proximity to the lake, downtown, and all the shopping, dining, and entertainment that make 78704 one of the most desirable zip codes in the city. Don't miss this opportunity to own a beautiful lake side condo with fantastic amenities and iconic Austin views!
Location
State TX
County Travis
Area 6
Interior
Heating Central, Electric
Cooling Ceiling Fan(s), Central Air
Flooring Carpet, Laminate
Fireplaces Type None
Exterior
Exterior Feature Barbecue, Boat Dock - Shared, Uncovered Courtyard, Lighting, Restricted Access
Fence Gate, Perimeter, Security, Wrought Iron
Pool Filtered, In Ground, Outdoor Pool
Community Features BBQ Pit/Grill, Common Grounds, Courtyard, Lake, Laundry Room, Picnic Area, Pool, Storage, Trail(s)
Utilities Available Electricity Available, Electricity Connected, Phone Available, Sewer Available, Sewer Connected, Underground Utilities, Water Available, Water Connected
Waterfront Description See Remarks,Lake Privileges
View City, City Lights, Downtown, Lake, Skyline, Water
Roof Type Asphalt,Composition,Shingle
Building
Lot Description Near Public Transit, Rolling Slope, Views
Foundation Slab
Sewer Public Sewer
Water Public
Structure Type Brick,HardiPlank Type,Stone
New Construction No
Schools
Elementary Schools Travis Hts
Middle Schools Lively
High Schools Travis
School District Austin Isd
Others
Acceptable Financing Cash, FHA, VA Loan
Listing Terms Cash, FHA, VA Loan
Special Listing Condition Standard
Read Less
Bought with James Lester
GET MORE INFORMATION


