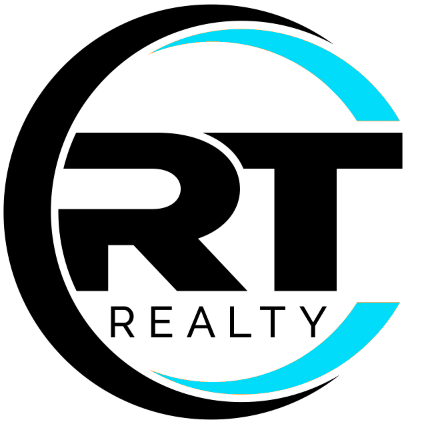For more information regarding the value of a property, please contact us for a free consultation.
8108 McKamy DR Austin, TX 78744
Want to know what your home might be worth? Contact us for a FREE valuation!

Our team is ready to help you sell your home for the highest possible price ASAP
Key Details
Property Type Single Family Home
Sub Type Single Family Residence
Listing Status Sold
Purchase Type For Sale
Square Footage 2,102 sqft
Price per Sqft $158
Subdivision Addison Sec 3
MLS Listing ID 6269493
Bedrooms 4
Full Baths 3
Half Baths 1
HOA Fees $21/mo
Year Built 2018
Annual Tax Amount $7,509
Tax Year 2024
Lot Size 5,209 Sqft
Property Sub-Type Single Family Residence
Property Description
****Seller to contribute up to 3% in closing costs as allowable**** Welcome to this stunning 2-story home offering the perfect blend of comfort and style! Featuring 4 spacious bedrooms and 3.5 bathrooms, this home is designed with both functionality and elegance in mind. Step inside to find beautiful vinyl flooring throughout the main living areas, complemented by dark brown cabinetry, granite countertops, and stainless steel appliances in the kitchen.
Enjoy relaxing on the inviting front porch or hosting gatherings on the back patio overlooking the fenced backyard ideal for kids, pets, or outdoor fun. A 2-car garage and driveway offer plenty of parking and storage. This home is move-in ready and waiting for its new owners!
Location
State TX
County Travis
Area 11
Interior
Heating See Remarks
Cooling Ceiling Fan(s), Central Air
Flooring Vinyl
Fireplaces Type None
Exterior
Exterior Feature See Remarks
Garage Spaces 2.0
Fence Back Yard, Fenced, Wood
Pool None
Community Features None
Utilities Available See Remarks
Waterfront Description None
View Neighborhood
Roof Type Asbestos Shingle
Building
Lot Description Back Yard
Foundation Slab
Sewer Public Sewer
Water Public
Structure Type Brick,Wood Siding
New Construction No
Schools
Elementary Schools Hillcrest
Middle Schools Ojeda
High Schools Del Valle
School District Del Valle Isd
Others
Acceptable Financing Cash, Conventional, FHA, VA Loan
Listing Terms Cash, Conventional, FHA, VA Loan
Special Listing Condition Standard
Read Less
Bought with Central Metro Realty
GET MORE INFORMATION


